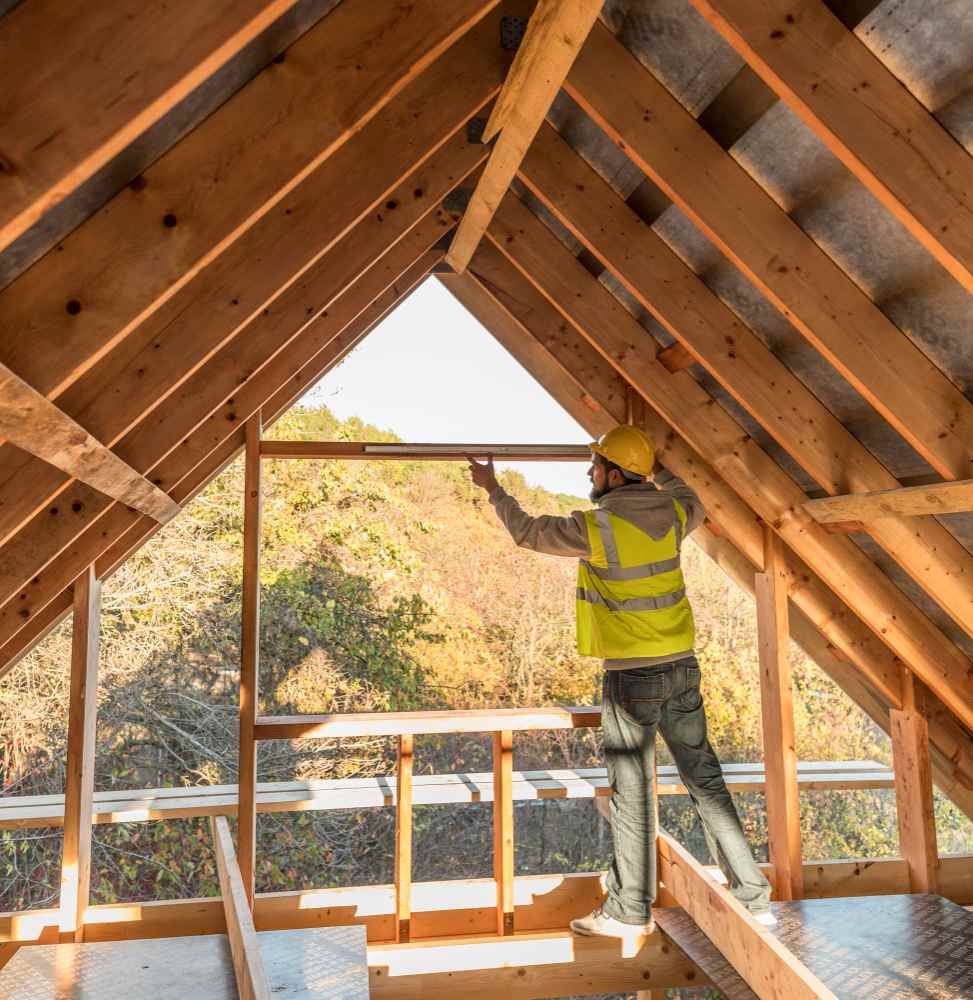Loft Conversions in Sidcup
- Home
- Loft Conversions in Sidcup
A loft conversion is the process of converting an existing attic or loft space in your home into a usable living area, such as a bedroom, home office, playroom, or even a gym.
You might not be aware of this, but a loft space of an average-sized home can typically take in two smaller bedrooms or one large bedroom. If you want to construct a loft conversion in Sidcup (DA1, DA5, DA7, DA14, DA15, SE9), you will need expert builders; our team is here to help.
Extend, Enhance, Enjoy
SME Builders specialise in turning even the trickiest lofts into cosy living spaces. Our goal is simple: to help, teach, and create a home where you and your family truly love spending time.
Even if you are unsure about the right loft conversion, you shouldn’t worry; our proficient team will assist you through every phase, from planning to design and construction. Your project is in safe hands with us, ensuring minimal disruption to your home.
Why Opt for Loft Conversion?
Discover diverse benefits with professional loft conversion services in Sidcup:
- Affordable and swift space expansion with minimal structural concerns.
- 20% potential increase in home value, ensuring a worthwhile investment.
- Eliminating the need to move, saving time and expenses.
- Versatile rooms like bedrooms or offices, plus added storage options.
- Improved views and natural light enhancing the home environment.
- Energy savings and a more spacious feel due to increased sunlight.
Contact Us Today To Get Our Services!
Transform your visions into reality with our expert construction services.
What Are Different Loft Conversion Types?
Roof Window Conversion
Brighten your loft with roof windows that fit perfectly into the existing roof. Minimal structural changes are needed, making it cost-effective and quick.
Ideal for natural light enthusiasts, this conversion often falls under permitted development rights but requires building regulations approval.
Dormer Conversion
Extend your roof to create extra space and headroom. Dormers vary in size and shape, enhancing both functionality and aesthetics. While smaller dormers usually don’t require planning permission, larger ones might need it for local compliance.
Mansard Loft Conversion
Elevate one side of your roof to near-vertical, adding space and style. Mansard conversions typically need planning permission due to substantial alterations. They’re a popular choice for maximising room space and enhancing visual appeal.
Hip-to-Gable Loft Conversion
Transform hipped roofs into spacious living areas with increased headroom. This conversion requires planning permission for structural roof adjustments, providing extra room and a comfortable environment.
Velux Loft Conversion
Enhance natural light and functionality through roof windows installation. Perfect for spaces with sufficient headroom, this hassle-free conversion offers quick installation and augments the loft’s ambience.
Request a Call Back
What Is the Loft Conversion Process?
As an experienced loft conversion company in Sidcup, we undertake the following approach:
- We put up scaffolding and gather all the materials. We make an opening in the roof to access the loft, so we won’t need to go inside your house.
- Our loft conversion builders in Sidcup adjust the roof space and add strong steel beams if needed.
- We install the floor framework, and if it’s a dormer loft, we build the extended part. We also finish the outside roof work and install basic electricity and plumbing.
- We complete the dormer and set up the loft floor. Roof windows go in, internal walls are built, and insulation is added.
- The walls get a smooth surface, and we create a space for the new staircase. This is when we need to go inside your home.
- The staircase is installed, the walls are finished, and we set up the final electric and plumbing connections.
- Our loft conversion specialists in Sidcup clean up and remove waste to make the loft ready for your approval.
- We arrange an official inspection, get the necessary certification, and ensure you’re happy with your new loft space.
FAQs
How Long Does It Take to Complete a Loft Conversion?
A loft conversion can take around eight weeks or more. It also depends on the specific type of conversion, whether it needs planning permission, and if additional features like plumbing are required.
How Can I Know if My Loft in Sidcup Can Be Turned into a Living Space?
For a loft conversion, you’ll need a minimum height of 2.2 metres (measured from the floor to the highest point in the loft). If this height isn’t met, you can consider lowering the ceilings on the first floor to create the required space.
Will a Loft Conversion Boost the Value of My Home?
Yes, a loft conversion has the potential to boost your home’s value by anywhere from 15% to 25%, depending on factors like the size of the conversion, its design, and the specific type of loft you choose.
Will I Have to Move Out During Loft Conversion Process?
No need to worry; you can live in your home during the loft conversion. Our team begins to work with scaffolding and other exterior tasks before installing stairs. We aim to keep any disruptions during construction to a minimum.





